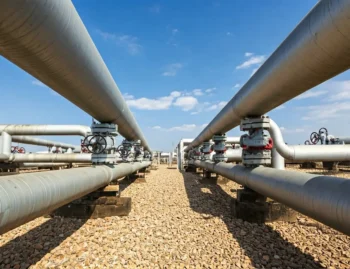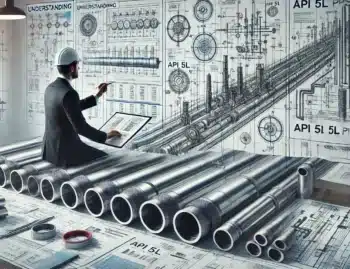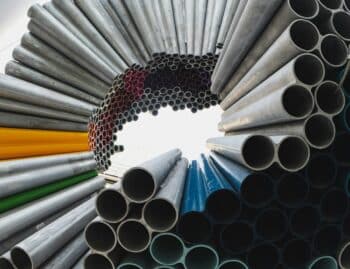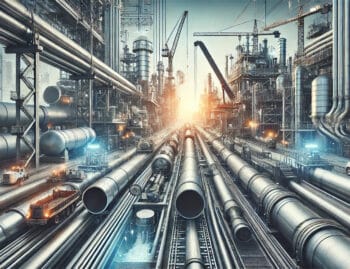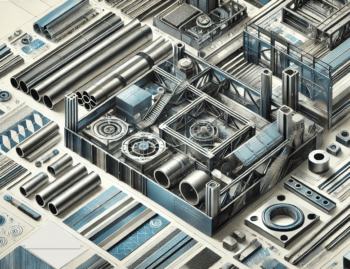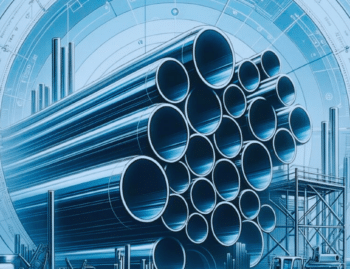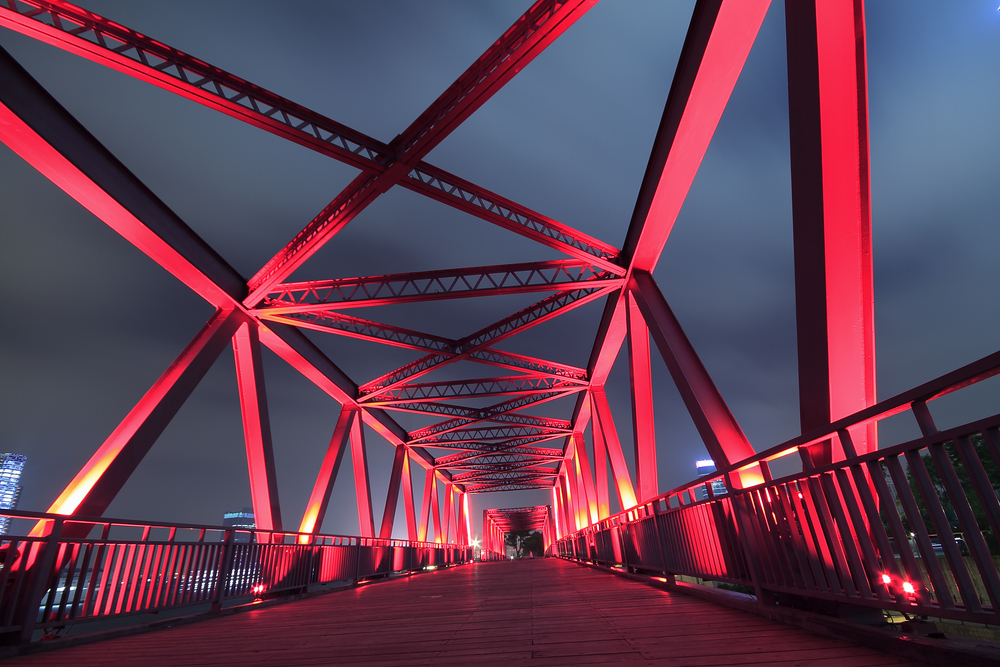
Steel is a beautiful construction material that always catches the eyes of engineers and architects alike. Particularly, when architects decide to expose steel in their projects – both for functionality and aesthetic purposes – they turn to architecturally exposed structural steel (AESS).
Keep reading to learn more about the various categories and factors that influence architecturally exposed structural steel.
What’s AESS?
AESS stands for architecturally exposed structural steel. It’s designed to be both structurally sufficient and aesthetically pleasant since it will be exposed to view. When used like this, AESS becomes crucial for the structural design for the architectural design of a building or structure.
Because it’s visible to the naked eye, the detailing and finishes of architecturally exposed structural steel far exceed the standards of structural steel that are usually hiding behind other finishes.
When using AAES, steel design requires considering balance, form, symmetry, and economy. These elements are on top of all structural steel layout structural components, meaning resistance and tolerances.
The challenge in designing with AESS is finding the best design to create connections that give the structure a distinctive character, but that is still solid, structurally speaking.
Different Categories for AESS
Depending on the requirements and coding specifics, AESS can fall into five different categories:
- Basic Elements: the minimum treatment of exposed steel beyond standard fabrication. This category uses mainly bolt heads to provide a uniform appearance and support.
- Elements Not In Close View: these are structural elements from a distance greater than 20 ft. While they’re still visible to the naked eye, detailing isn’t as important as it would for others.
- Elements In Close View: these are structural elements within a viewing distance of 20 ft or less. This category follows the exact requirements as the previous two, but it focuses more on the details since elements are closer.
- Showcase Elements: here, the sculptural nature of steel is meant to be the main focus. This category indeed draws inspiration from using steel as an architectural element.
- Custom elements: the last category is about creating custom structures where there doesn’t need to be smooth at the close view or can have sharp edges on other spaces; it allows for more flexibility than different categories.
Factors That Influence AESS
When designing with AESS, many factors influence the look and feel of the structure. Beyond the structural makeup of each piece, architects work alongside steel manufacturers and structural engineers to agree on the perfect AESS indications for their project.
The Types of Connections
It’s important to determine the method of connection (welding vs. bolting). This will be the design of each joint, which will significantly impact how the connections and overall steel structure will have. Structurally speaking, welded joints are stronger than bolted joints because the structure doesn’t need perforations. However, aesthetically talking, welded joints offer a smoother finish while bolted joints offer simplicity and a more industrial look and feel.
Size and Shapes of the Elements
When designing with AESS factors like the form of the steel in design is an essential factor to consider. For example, a wide fangle steel structure has a different fit and finish than a smooth steel pipe. These decisions will impact time and money as they affect the other factors that influence architecturally exposed structural steel.
The Physical Setting
When designing with AEES, location is at its essence. For example, if the intent is to create a steel structure that will be outdoors, exposed to elements like sun and rain, galvanized steel might be required to resist the elements. Galvanizing itself has some issues with consistency, and finishes don’t provide as polished detailing as other coatings. For indoor structures, the finishes can be achieved with paint and other steel coatings instead.


